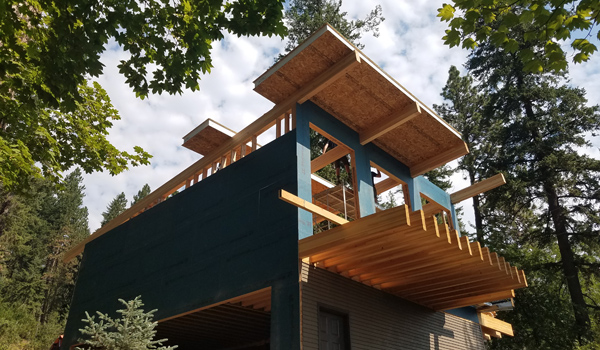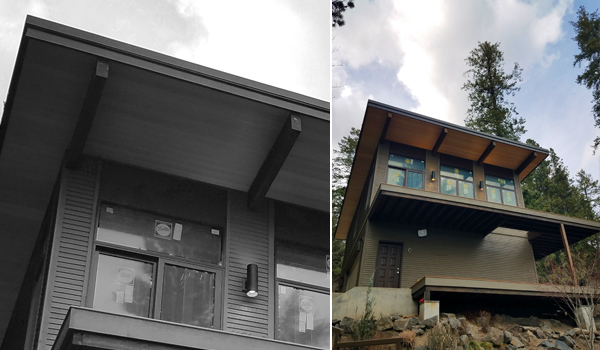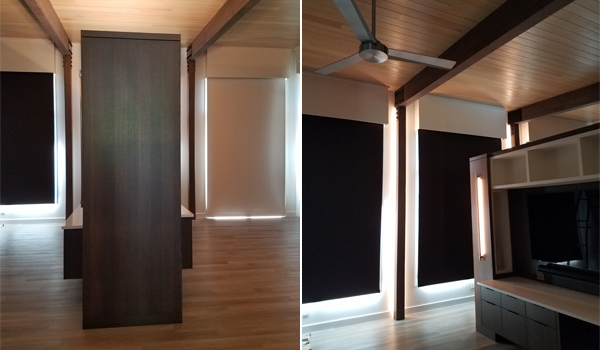
Studio Conversion
The Program entailed removal of Garage Roof at a Rockford Bay Residence to allow more
space for a Growing Grandchild Population. Designed by Kevin Jester & Nancy Croyle, we
married Contemporary Space & Versatility to Modern Methods & Materials. SIPS Roof Framing
made for Open Spaces, & the Floor System of Beams allowed for Greater Cantilevers without
Posting for Clear Site Lines. A Cozy Hiding Place, for those who need it!.

© 2025 Doric Inc. Home | Our Profile | News | Residences | Vacation Homes | Remodels | Commercial | Resort Properties | Contact


